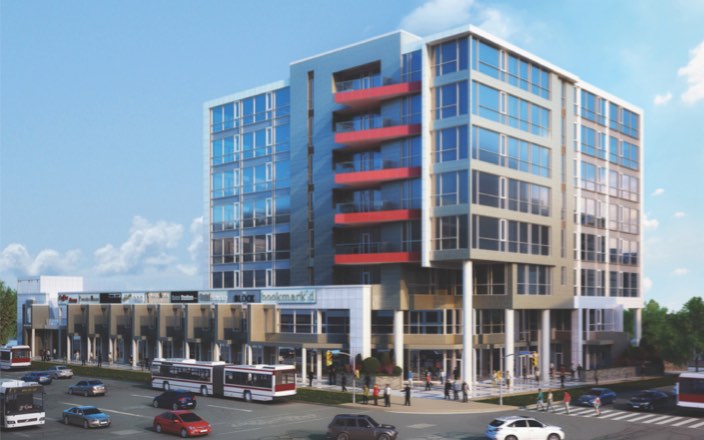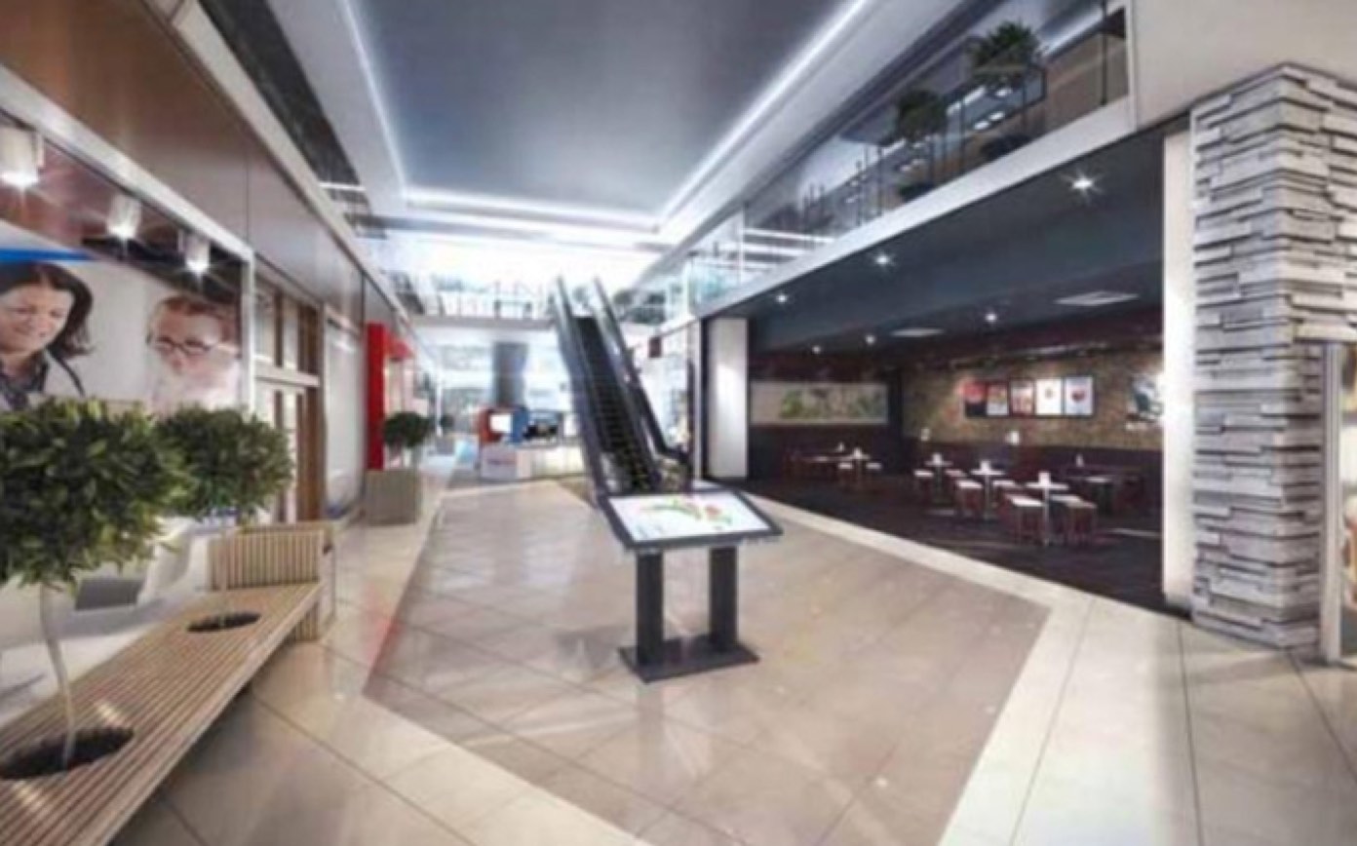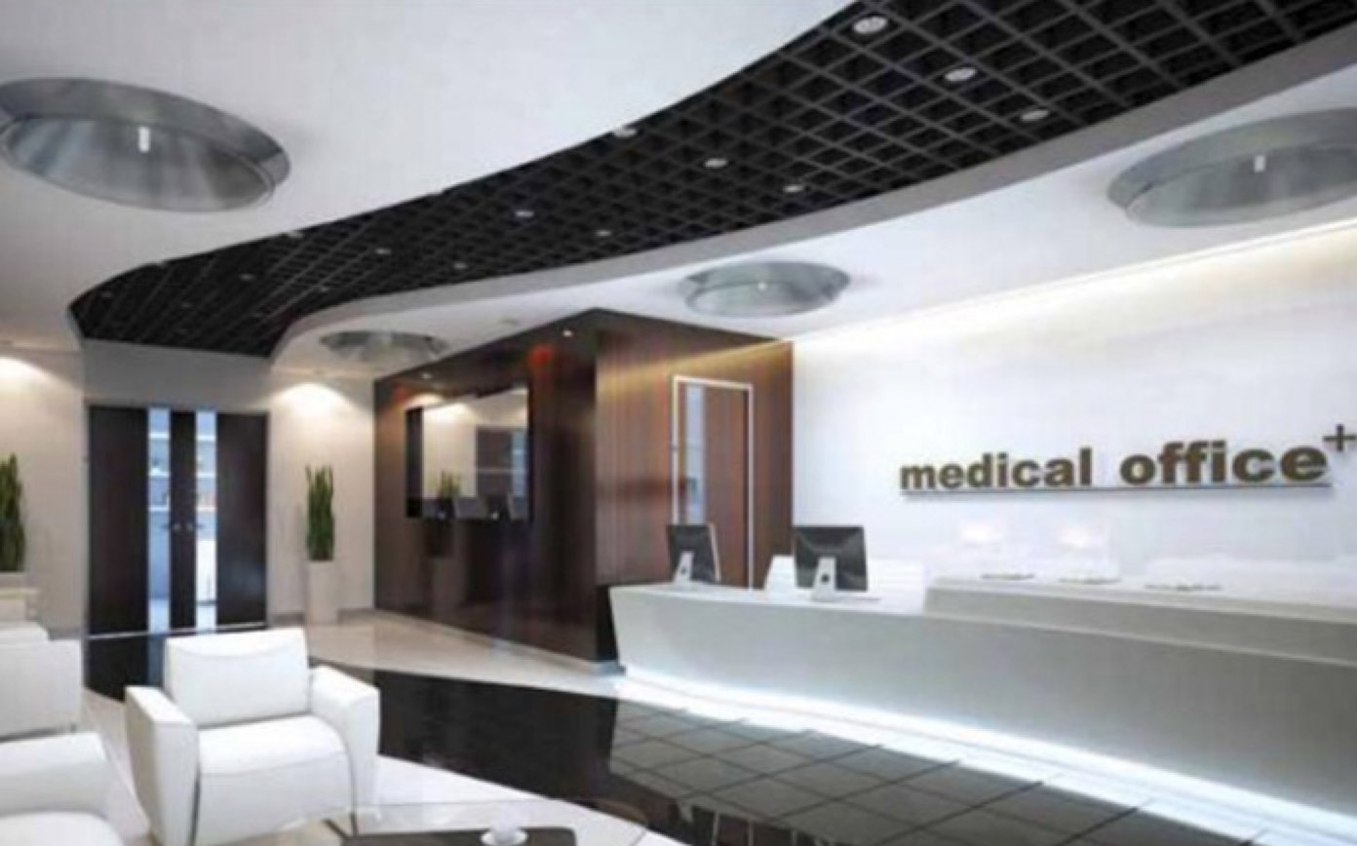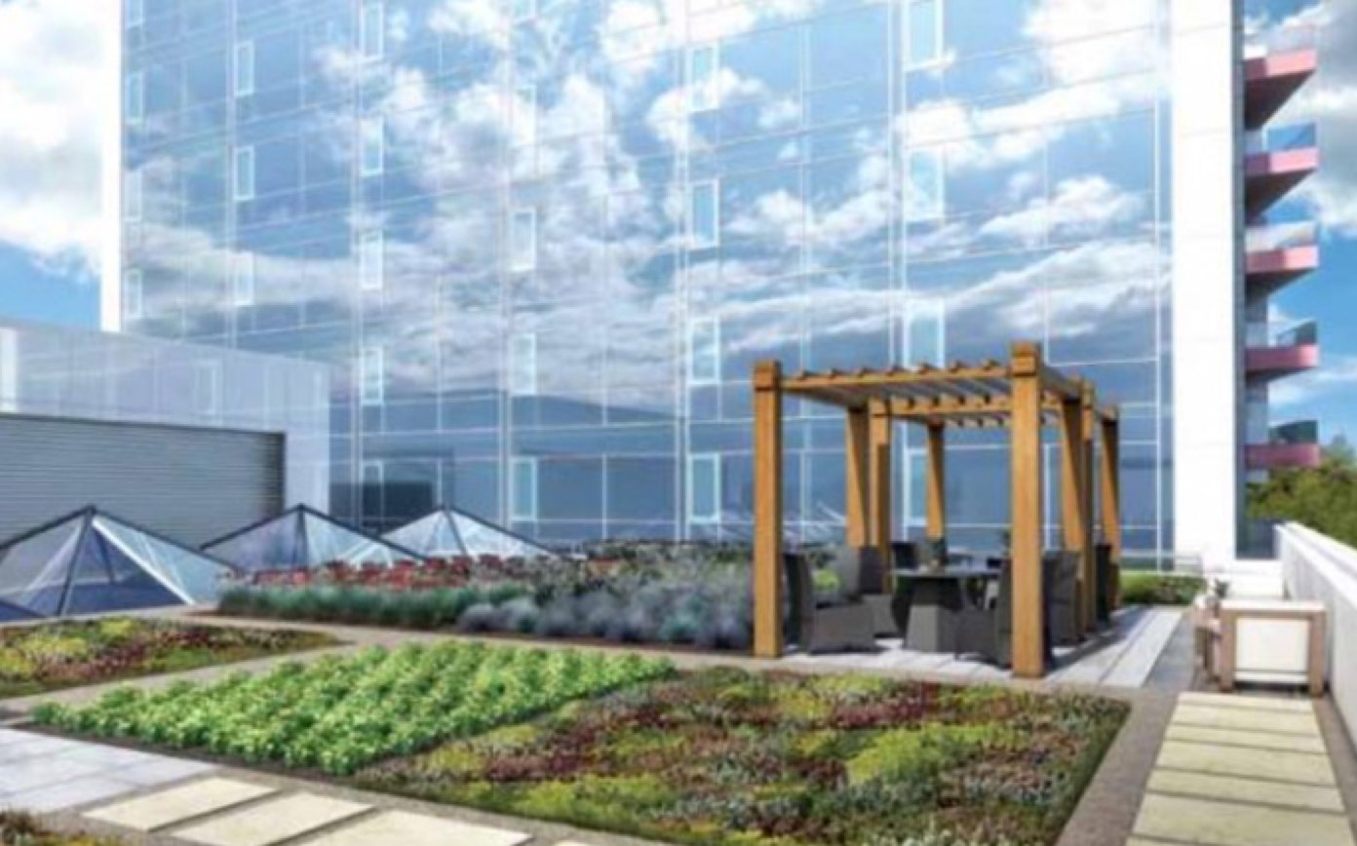University Heights Commercial Project Embodies the Philosophy of Haven Developments

It’s no surprise that the University Heights commercial development in Toronto will be solidly connected to transit and local infrastructure.
After all, that connectivity factor is at the heart of all that HAVEN developments stands for.
At HAVEN we strive to connect people to their city. Being connected is something we achieve in proximity to transit, nature and amenities. But it’s actually much more – it’s also a feeling you get from the design of the building.
Paolo Abate, CEO
To that end, HAVEN Developments is answering the call by building the University Heights Professional Centre in a strategic location at 1275 Finch Avenue West.
Recognizing the demand for commercial real estate, HAVEN Developments chose this specific location based on their initimate knowledge of the area. The principals feel that, with ease of access to transit and surrounding infrastructure, success is virtually ensured.
Working with gold standard suppliers and partners in their field of expertise, HAVEN Developments is scheduled to complete the eight-storey, 160,000-square-foot development by August 2018. Expected to set a precedent for future development in the area, University Heights is close to Yorkdale Shopping Centre, the new Humber River Regional Hospital, Downsview Park, York University and, most notably, the new Finch West TTC Subway and LRT Station – schedule for completion in 2017 and 2020, respectively.
In short, this project is leading regeneration in the Downsview Corridor.
There will be retail space on the lower levels with professional offices on the upper levels. Leasing and sales have already begun. The building features contemporary and distinguished design, with each spacious unit exuding an atmosphere of professionalism and care. Presented as a modern, turnkey solution to office build-out, University Heights was conceived with professional occupancy in mind.
Intent on creating an environmentally sound structure, University Heights is using high-reflecting materials, energy-efficient controls and low-impact mechanical fixtures, essential to reflect the lush indigenous landscaping surrounding the property.
The structure is being built to last and serve the long-term needs of tenants and patrons. With an open commercial concourse dedicated to restaurant and retail tenants, the area provides ample space for seating and strolling. And street-level entrances to all commercial units will provide commercial frontage on busy Finch Avenue West.

There will be 89 units in all, ranging in size from 550-square-feet to over 5,000-square-feet. Balconies are available on select north-facing units, and all tenants will enjoy a full suite of amenities, with dedicated business lounge, bathroom and boardroom spaces.
Full interior design and decoration has been provided by Ambience Design Group. With a streamlined approach to build-out and occupancy, the service combines tailored floor plans, colour schemes, materials and furnishing selections.
It should be noted that the building will include a Tim Horton’s drive-thru restaurant, an over 7,000-square-foot open-air green roof accessible from the third floor, plus a three-story underground parking area with over 390 spaces.


Brennan Klys, a participating LEED green associate from ACK Architects, points out that the project is designed for its time and for its place. “Inspired by the regional architecture and the character of the site, this mixed-use development is designed as an urban building with a strong and attractive public image,” Klys says.
“The mass of the building is broken into a two-story street connected podium with a six-story tower above, with highly efficient and flexible office space that allows for a mix of different office layouts. The building envelope utilizes a balance of glass and solid surfaces for energy efficiency while still maximizing daylight.”
The Philosophy of HAVEN Developments
- We select our locations based on access to transit and infrastructure. We do this by working with municipalities and transportation authorities to understand their future;
- Because we are shareholders in our developments, and our developments build our future, we are committed to the success and the quality of every project;
- We are involved in every aspect of the development, enabling us to maintain quality control throughout the entire process;
- We only work with partners and suppliers who are considered the gold standard in their area of expertise;
- We only develop in areas in which we live. We do this because our intimate knowledge of the area ensures success.
